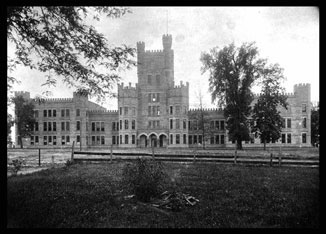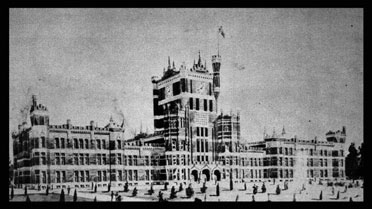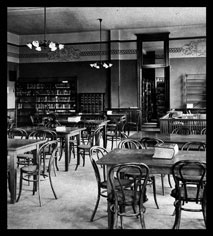Old Main: Construction
|
Illinois architect George H. Miller became the supervising architect for Eastern Illinois State Normal School in 1895, replacing McPherson and Bowman of Indianapolis. The castle that he and others created embodied ideals of education and citizenship at the turn of the nineteenth century. |

Central tower of Old Main.
|
|
Governor Altgeld and the Normal School building trustees approved plans that called for constructing Old Main of Indiana Bedford limestone. Chicago contractors Angus and Gindele began construction in the spring of 1896. When the contractors suffered financial difficulties during the panic of 1897, the trustees released Angus and Gindele from their contract and awarded the remaining work to local contractor Alexander Briggs. Briggs oversaw construction until the job was completed in 1899. |
|

Old Main before landscaping.
|
Eastern Illinois State Normal School accommodated all educational and administrative needs in one building. It contained classrooms, laboratories, model school rooms, an auditorium, a library, a museum, and offices. It was above all a laboratory for the training of teachers. |
The Art in Architecture
|
The architects designed the Normal School in a castellated Gothic style. Although simpler than the original drawings, Old Main retained the turrets, battlements, and towers of a castle, as well as the clustered windows and pointed arches of the Gothic style. These elements may seem elaborate to us today, but how do they appear compared to the original drawing? |

The original design concept for Old Main was rejected for a simpler plan.
|

Livingston C. Lord at his desk.
|
The designers' artistic vision of Old Main extended to its interior, where furnishings, light fixtures, doors, stairways, and wall finishes all combined to create an atmosphere conducive to the elevation of the intellect and the soul. |

Library in Old Main.
c. 1900, EIU Archives
Old Main - Construction - Charleston - The Campus - A Future -
That Noble Project - A Building for the Ages - 1999-2000 Exhibit Gallery & Acknowledgments








