Charleston Courthouse Square Block 5
500, 502, 504, 506 6th St.
Construction Date: 1867
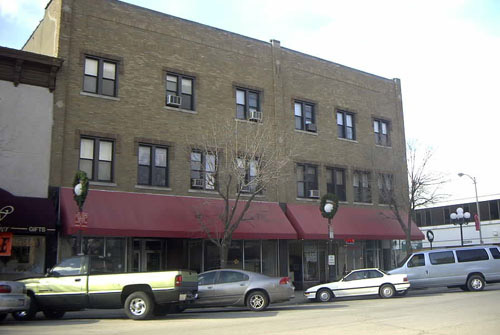
This is a four story brick building. The first floor contains three storefronts, and all have recessed glass fronts with central doors. The windows are large panes of glass framed with metal. The display windows sit on a brick base. There are two awnings that cover the storefront. It is a two-part commercial block. The top two stories have six paired double hung windows with contrasting brick label molding. The roof is flat. There are Art Deco motifs seen in the stylized brick pilasters at corners and framing center bay, in the brick panels beneath the cornice and in the simple cement cornice.
508 6th St.
Construction Date: 1860's
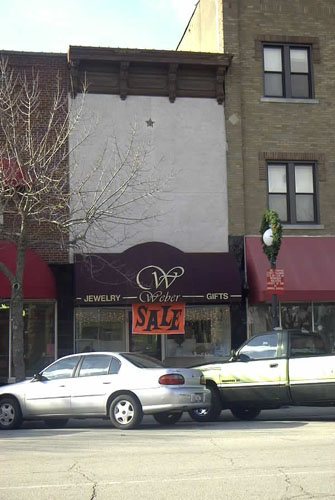
This building is a two-part commercial block. It is of brick construction that has been painted white. There are no visible windows in the upper story. There is a large overhanging cornice supported by massive decorative brackets. There is a decorative iron star underneath the center of the cornice. The first level has a limestone base beneath the plate glass display windows with a recessed storefront. There is an awning over the store front displaying "Weber's Jewelry."
510 6th St.
Construction Date: 1890
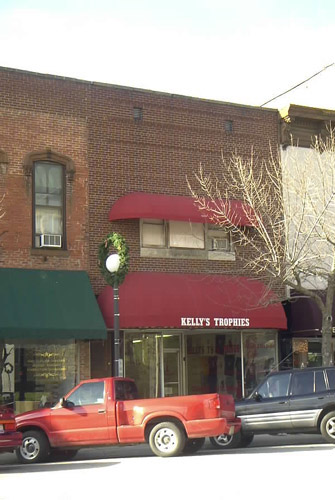
This a two story brick, two-part commercial block building. There appears to be some evidence of a cornice over Weber's Jewelry that ran along the top of this building. There is a fixed-paned window with double hung windows framing it on the second story. The lower level is a recessed storefront, with a central door. There is a door located to the left of the display windows that leads to the apartments above the store.
512 6th St.
Construction Date: 1890's
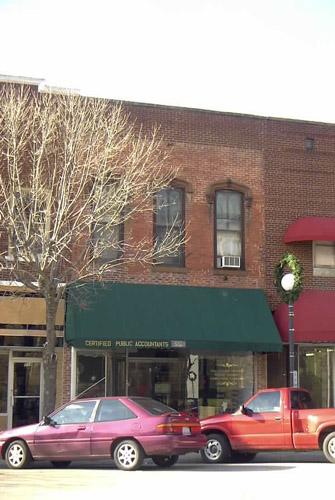
This is a two story brick, two-part commercial block building. At the top of the building there is a different type of brick. It appears that there might have been a cornice at the top that was removed. The brick appears to be the same as the brick located on the front of 50 6th St. The rest of the building's brick reflects the type used around the turn of the century. The second story has three double hung windows with decorative head molds. The lower level consists of display windows and a recessed entry. The windows are large panes of glass surrounded by metal frames. The windows rest on a brick base. The door is located in the center of the windows.
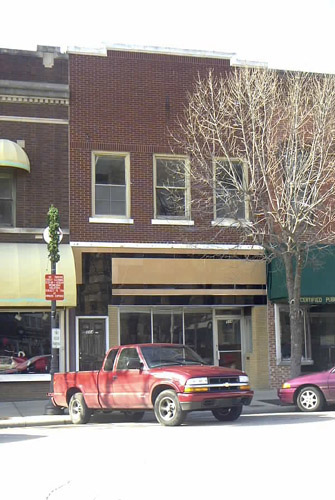
This is a two story, two-part brick commercial block. The steel-framed display windows rest on a brick base. The shop door is off-set to the right. Decorative tan ceramic tile with black outlines fill the transom space above the storefront. On the second story there are three double hung windows. There is some brick decoration around these windows. There is also a parapet capped with a molded cornice.
Construction Date: 1890's
This is a two story, brick, two-part commercial block building. On the first floor there are two storefronts. Each is recessed with centralized doors. The windows are large-paned glass framed with metal. The windows sit on brick bases. There are awnings over each storefront. On the second story there are two sets of three double hung windows. Above one of the windows there are tiny surrounding windows. It appears, around the other window, that these smaller ones were removed. Around the windows is a brick decorative element with white stone squares at the corners. There is a cornice along the top of the building with three protruding ornaments.
501 Jackson St.
Construction Date: 1931
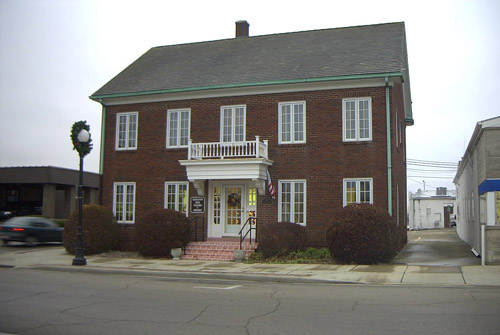
This is a Georgian Revival style building. It is made of brick with a five-bay, bilaterally symmetrical facade. The building is two stories. Casement windows are found in the first and second stories. A portico supported on large brackets shields the front entry. There is a side gabled roof with a brick chimney.
507 Jackson St.
Construction Date: 1952
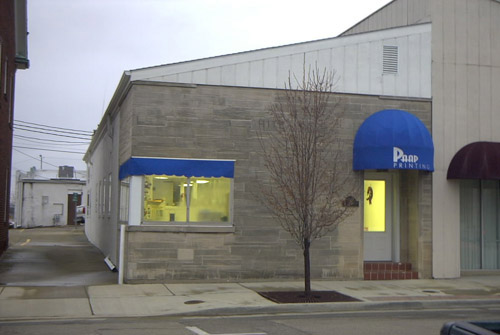
This building has a limestone veneer. At the date of construction the roof of the building was flat. The back of the building was added on after 1952 along with a half-gabled roof. The back of the building and the roof addition have white, vertical wood siding. There is a stone with a "1952" engraving on the limestone veneer.
511 Jackson St.
Construction Date: 1890's
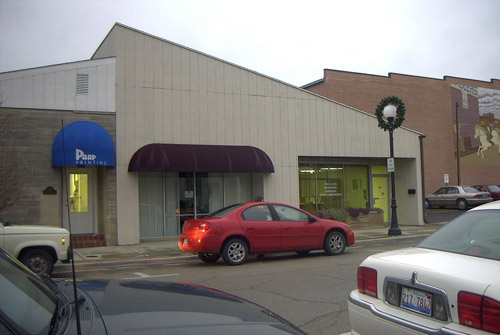
This building shares its west wall with 507 Jackson St. The building is covered with white, vertical wood paneling. There is a sloped roof. Above the windows and door there is some stone veneer. On the east wall there is brick showing under the paneling. It appears that the paneling was added on over the brick.
504 Monroe St.
Construction Date: 1908-1910
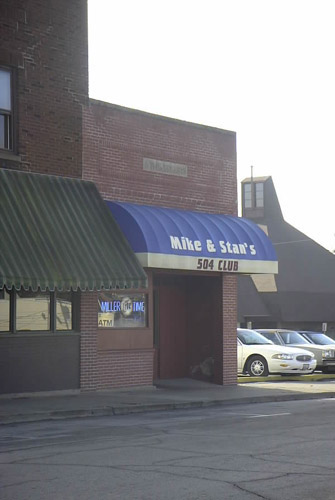
The building is a one story, one-part commercial block. It has a very plain brick facade. There is a nameplate over the door. There is a small canopy over the front door.
506 Monroe St.
Construction Date: 1890's
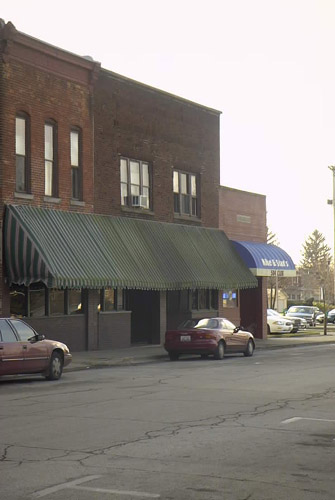
This building is a two story, two-part commercial block. The second story has two grouped double hung windows with decorative brick headers and simple limestone sills. There is a metal canopy over the entire front of the first floor. This canopy is connected to the canopy that is over the building to the west. The first level has a recessed store front. The adjoining building is 508 Monroe Street.
508 Monroe St.
Construction Date: 1890's
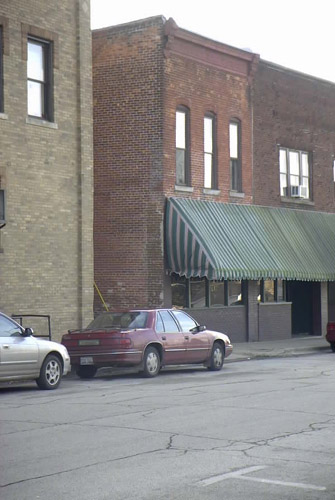
This building is a two-part, red brick commercial block. There are three double hung windows with elliptical arched heads on the second floor. There is an awning that runs the length of the building.








