Charleston Courthouse Square Block 10
700-704 Jackson St.
Construction Date: 1892
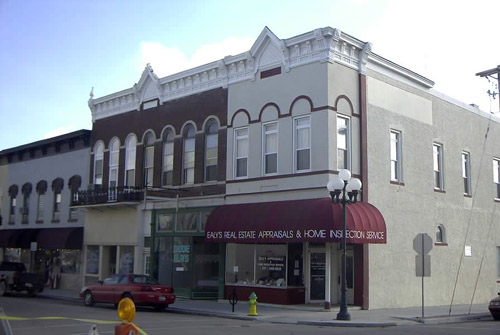
Two story commercial building with a projecting bracketed cornice. There are ten double hung, round arched windows on the second story facade. Four have the original sash and jams, the eastern three have new arched sash, and western three have had the arches removed, (the same is true of the window on the west side of the building). The sills are limestone with arched headers. Two decorative plates are under the projecting bracketed cornice; the eastern 19'3" have a wrought iron balcony on the second floor, (at least before 1930, according to Around the Square). Pilasters are located on either side of 702 Jackson, and there is a an additional limestone name plate above limestone beltcourse that spans 700 and 702. The facade has three separate storefronts. 700 is a recessed wood entryway that is located on the corner of the building, and the display window faces the North side of the square. 702 is a non-recessed wood entryway with display window. Another doorway is located to the left of the display window. 704 is a recessed wood on limestone entryway with two display windows.
706-708 Jackson St.
Construction Date: 1870's-1880's
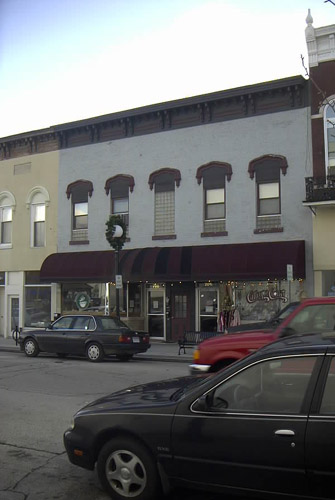
Two story commercial block with a wooden bracketed cornice and decorative paneling. There are five double hung windows, with the center and bottom sections having block glass and all having limestone sills. The store front has three recessed entryways with display windows on both ends. The bases beneath the display windows are limestone.
710 Jackson St.
Construction Date: 1868 by Thomas Jefferson March
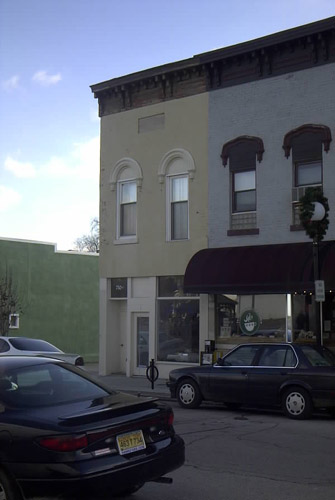
This building is a two story commercial block with a bracketed cornice and a name plate made of limestone that says "March's Block." The second story has two double hung, round-arched windows with decorative molded headers and one limestone sill on the east window. There is a partially exposed iron pilaster on the right side of the doorway. The storefront is an iron, non-recessed entryway with two doors and a display window on the right side of the facade.
716 Jackson St.
Construction Date: January, 1892-March, 1896
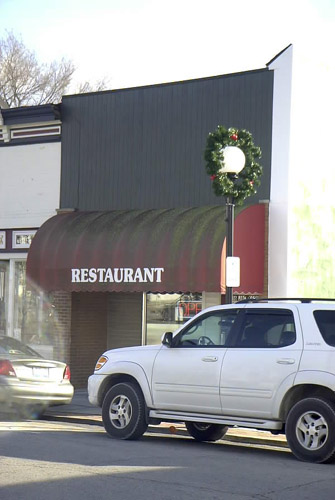
One story commercial block with wood siding on the front and painted stucco on the side. The store front has a non-recessed entryway on the right side of the facade. The window is in a recessed steel frame on limestone located to the left of the doorway.
718 Jackson St.
Construction Date: ca. 1898
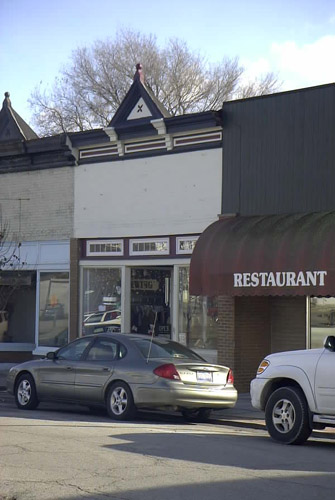
One story commercial, English bond brick building. A steeply pitched triangular pediment crowns the pressed-metal cornice, and also has decorative paneling. There are three transom windows that surmount the display window. The recessed doorway is centrally located with display windows on either side. The entire lower face is a wood frame on limestone base.
720-722 Jackson St.
Construction Date: ca. 1898
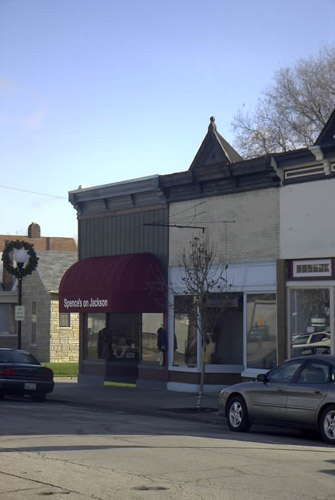
One story commercial block with English bond painted brick. A steeply-pitched triangular pediment crowns the cornice on the western 19'3"of the building. The bracketed, pressed metal cornice has decorative paneling and the transom windows have been removed over the display window on the western 19'3"s. There are segmented arched windows and a metal tie rod with two star anchors on the east side. The building has two separate store fronts. 720 has wood-framed recessed entryways with display windows on both sides of the door. 722 has a brick frame and a recessed entryway with display windows on both sides of the doorway.
611 7th St.
Construction Date: 1919
One story commercial block with five row stretcher bond brick on the north side of the building, and English bond brick on the front facade. Cement sills are located on the side windows. There is a parapet capped with cement in metal sheathing and a limestone beltcourse. Two loading docks are located on the north side of the building. The storefront is a brick, recessed entryway with display windows on either side of the doorway.
613 7th St.
Construction Date: 1919
One story commercial building with fourteen stretcher bond brick. The parapet is capped with cement in metal sheathing. The transom windows have been bricked over and the store front windows have been bricked and then covered in wood for the "Tudor" look. There is also a recessed entryway.
615 7th St.
Construction Date: 1919 by C.D, Muchmore
One story commercial building. The parapet is capped with cement sheathed in metal. The store front windows are bricked over and there is a glass doorway on the right side of the facade.








