Architecture in Coles County: Residential
Residential Architecture
1830s
Built circa 1836, the 5-Mile House represents the Hall-and Parlor house type. Hall-and Parlor houses are two rooms wide and one room deep. Common additions include a front porch and rear ell, (the rear addition on the 5-Mile House has been torn down). Variations in the construction of these houses include chimney placement, porch size, and various patterns of the rear extension. This house type was popular during pre-railroad settlement.
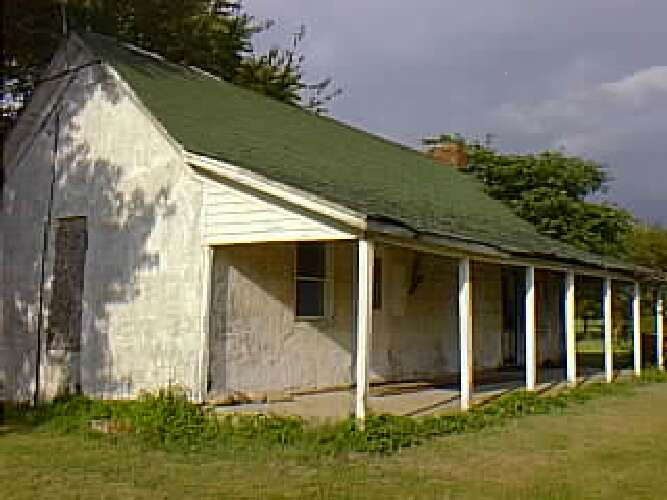
1836
Benoit-Reel House 101 North Walnut Street Oakland, IL This two-story, log, I-house was built between 1835-1836 by James Ashmore on the Little Embarass River and by 1836 was relocated to the northwest corner of Oakland new town square. Ashmore later sold the house to Samuel Reel, who made major renovations by adding a second story, front and rear porches, and three front windows, and plastered the interior and clapboarded sided the exterior. The house was again sold in 1895 to Lemuel Cooper,then to Bill Benoit who used it as a newspaper office. Helen Parkes bought and restored it to its pre-plastered and clapboarded look. This is the oldest house in Oakland and one of the oldest houses standing in Coles County.
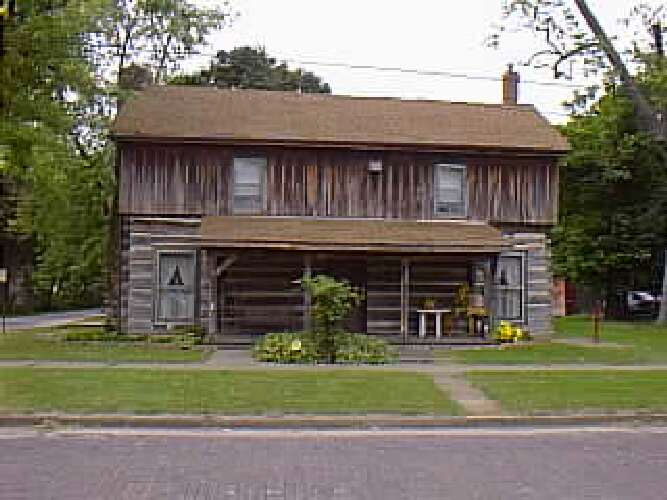
1840s
Sargent Farm House; 1840; Lincoln Log Cabin State Historic Site; Lincoln Highway Road; Lerna, IL. This two-story, frame, Carolina I-house was built in 1843 by Stephen Sargent on his two hundred acre farm east of New Richmond, now called Westfield. The house is typical of Upland South architecture and that of upper middle class farmers in Coles County prior to 1850. The dwelling was later moved from Sargent Woods to Lincoln Log Cabin State Historic Site, to be restored for use as on 1845 living history farm.
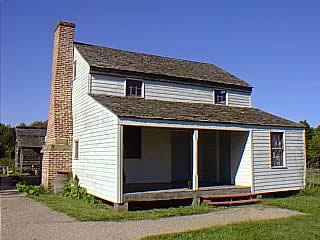
1847
The Rutherford House, built in 1847, is representative of the Georgian House style. Characteristically, this style is two stories high and two rooms deep with symmetrically placed doors and windows. Considered one of the longest lived house styles, Georgian houses were first built in the early eighteenth century and their construction persisted into the mid-nineteenth century.
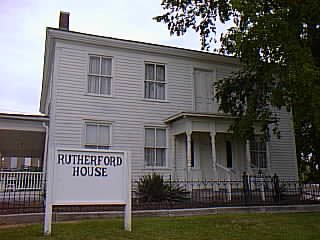
1850s
The Moore Home 1850 Lincoln Highway South,one mile North of Lincoln Log Cabin State Historic Site This four room, one and one half story house was the home of Reuben Moore, one of the founders of the town of Farmington, and his wife Matilda, daughter of Sarah Bush Lincoln, step-mother to Abraham Lincoln. The house is historically significant because it was from here that president-elect Abraham Lincoln bid farewell to his step-mother as he departed for Washington. Original outbuildings, including the privy, are located on site.
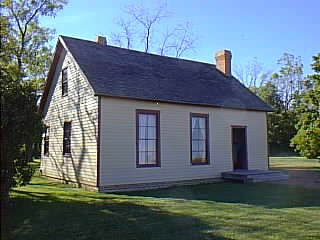
1860s
P.J. Doctor House and Root Cellar 1862 19087 Westfield Road Listed on the Coles County Planning Commission's 1980 Rural Site Survey as the P.J. Doctor House after a former owner, this Greek Revival I-house was built by James Rennels in 1862. Characteristic of the Greek Revival are the pilasters, columned porch, and symmetrical design. The P.J. Doctor House is classified as an I-house because it is a two-story home, one room deep, two rooms wide. This particular I-house has an original kitchen extension (now incorporated into a modern addition). To the west of the kitchen extension is the original root cellar and well. Manufactured on-site were the bricks for this house, cellar and an additional I-house to the south.
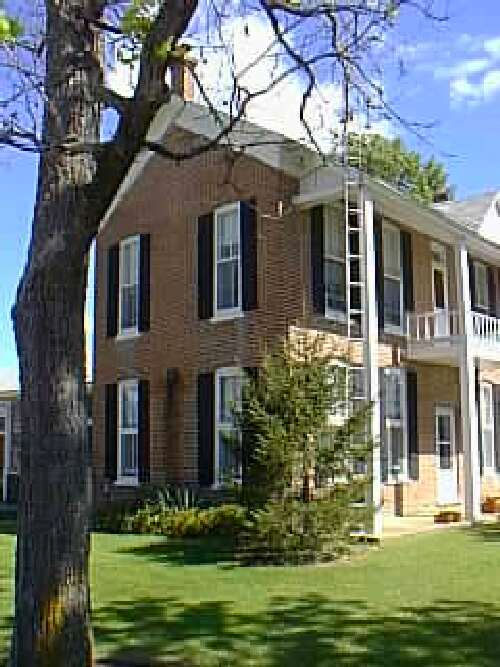
1870s
Curyea House; 5 Lafayette Avenue; Mattoon, Illinois. Built in the 1870. The Curyea House is the only example of the Second Empire style in Coles County. Characteristic of the Second Empire style is the mansard roof and dormer windows on a steep lower slope. Closely related to the Italianate style, it was dominant between 1860 and 1880. This style was considered very modern. It had spread to the United States from England and was popularly used in both remodeling and new construction.
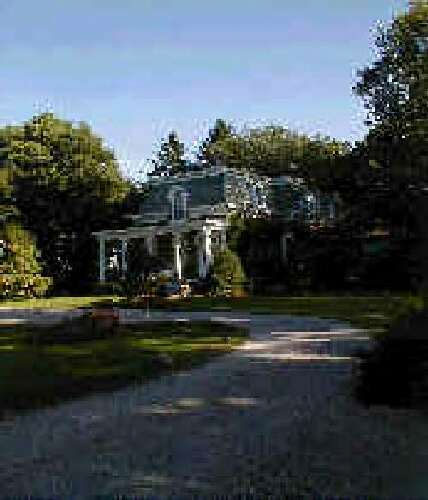
1880s
Victorian Italianate: The Victorian Italianate Style was popular in the West and Midwest from around 1840 to 1890, and it peaked during the 1860s and 1870s. The floor plan is often composed of asymmetrical blocks that mimic villas in Italy, and features such as wings and bay windows are common. On the outside, this style usually exhibits a low-pitched or flat roof with heavy ornamental brackets under the eaves. The windows are tall and narrow with elaborate framing, and small porches are almost universal.
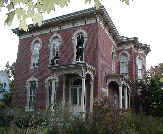
1880s
Queen Anne: The Queen Anne Style was at its peak in popularity from 1885 to 1905. Because this focus is on exterior design, its floor plans are irregular and based on outside features. The style is characterized by its elaborate features,including towers, turrets, and enormous porches. The exterior commonly exhibits elaborate latticework, brackets, ornamental stones and shingles. The windows were often in a wide variety of sizes, with bay windows and stained glass commonplace.
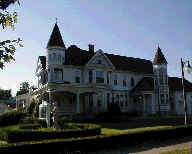
1890s
Shingle House; 203 Harrison Avenue; Charleston,Illinois. Built circa 1898. This is the only house in Charleston built in the Shingle style of architecture. The two and one-half stories home is covered with exterior pine shingles. Characteristic of Shingle style, this house consists of an open floor plan and flowing spaces. The Shingle style home typically embodies an irregular, steeply pitched roof with an asymmetrical facade and continuous wood shingles on the walls and roof. A uniquely American house formed from the Colonial Revival and Queen Anne style homes, it is a common style only in the coastal New England states.
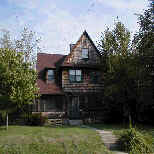
1900s
Major Henry Wallace House; 3000 Western Avenue, Mattoon; The Major Henry Wallace House, built during the early 1900s, is an example of a Queen Anne house style. The steeply pitched roof and the front and side gables accentuate its irregular shape. A turret used as a bay window, found in the right corner of the front facade, is a characteristic ornament associated with this style. Exterior decoration includes gable ornamentation, varying wall textures, and turrets . The Queen Anne style became prominent during the period of 1880 thru 1900.
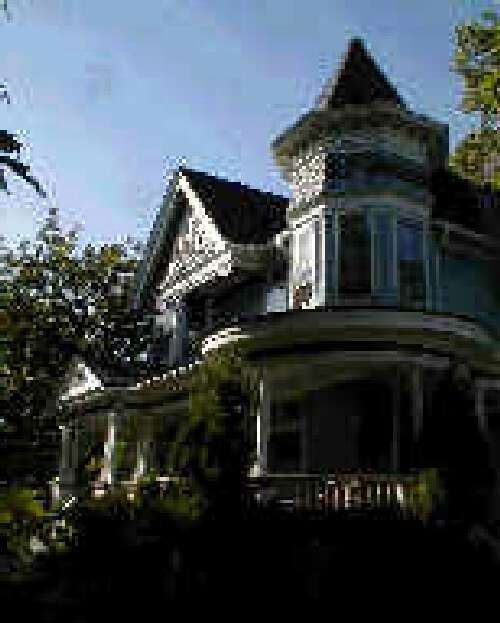
1910s
Frommel House; 227 Jackson Avenue, Charleston. Built in 1911, the Frommel House is a vernacular rendition of the Prairie Square or American Foursquare form. The two-story house has a simple square plan with a low-pitched roof. The full-width, single story front porch reveals the off-centered entrance. Horizontal lines and geometric patterns are predominant characteristics of the Prairie style and are reflected within the building materials. This style originated in the Chicago area in the early 20th century and is often visible in mid-western suburbs.
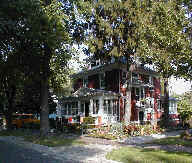
1920s
Shotgun House; Ashmore. This shotgun house, built during the 1920s, is located in downtown Ashmore. Although it is in a state of deterioration, it reveals some of the basic characteristics of a shotgun house. A shotgun house is one room wide and two or more deep, with a front-facing gable. The history of the shotgun house is quite complex. It originated in Louisiana among the free black communities in early America and the design was based on African and Caribbean influences. The shotgun house supposedly received its name from the fact that you can open the front and back doors and fire straight through with a shotgun.
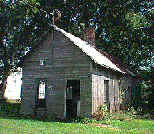
1920s
Prairie Square; This house located in Charleston is a good example of a Prairie Square house type. Though the Prairie Square was more popular from the early 1900s until World War I, this house was built in the 1920s. It is built as a two-story structure, square in plan, usually framed with a hip roof, dormers, large first floor windows and smaller second story windows and a heavy porch. The Prairie style originated in Chicago with Frank Lloyd Wright and other architects who comprised what later became known as the Prairie School. Even though most Prairie Squares are concentrated in the Midwest, pattern books and popular magazines eventually spread the style throughout the country.
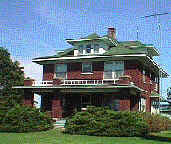
1930s
Colonial Revival houses became popular with the onset of the Centennial celebration of 1876, and continued into the early twentieth century. The lack of "handmade" quality in the details of the doors, windows, brickwork, and siding help to distinguish a Revival house from an original. The Dutch Revival, shown here and built in 1939, is characterized by a steep double-pitched roof with flared eaves and a chimney at each end of the house.
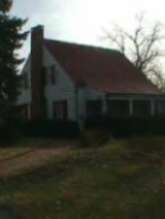
1940s
Bungalow;860 N. off of 2400 East Ashmore - Derived from India and popularized by the British, the bungalow reached its height in 1940s America. The American bungalow is typically one to one and a half stories, has a low pitched gabled roof and wide dormers and porches.
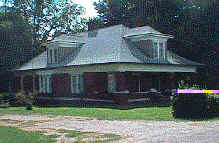
1950s
Ranch Style House - Charleston. Built in 1958, this particular house is a good example of a ranch style house. The ranch form originated in California during the mid-1930s, gained in popularity in the 1940s, and became the dominant style during the 1950s and 60s. Based on Spanish colonial precedents and modified by Craftsman and Prairie modernist influences during the early 1900s, the ranch form remains popular today. Characteristics include: one-story, asymmetrical, low-pitched roof, and broad facades. It usually includes decorative shutters and other detailing.
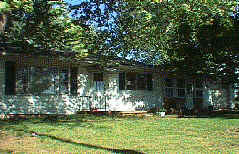
1950s
Ranch house; 413 Polk Charleston - Popularized with the automobile in 1950, the Ranch style house originated from such architectural types and styles as Spanish colonial, Craftsman, and Prairie Square. This house exhibits the typical modern Ranch characteristics of asymmetry, one story, low pitched roof and attached garage.
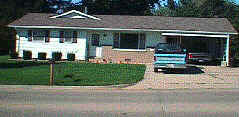
1960s
1960s Low Density Apartments/Low Cost Housing. The development of the married student housing at Eastern llinois University began in 1959 and concluded in 1968. This housing is a good example of low-density apartments/low cost housing that became popular in urban and rural areas during the 1960s. Though it does not have much aesthetic appeal, this type of housing met institutional demands. Married couples and families were provided with good kitchens, bathrooms, and safe heating systems at an efficient rate.
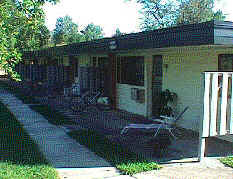
Website created by Historical Administration class of 2000-2001








