Architecture in Coles County: Civic and Commercial
Civic and Commercial Architecture
1830s
No civic or commercial building in Coles County was located for the 1830's. Please contact Nora Pat Small at npsmall@eiu.edu if you know of one.
1840s
No civic or commercial building in Coles County was located for the 1840s. Please contact Nora Pat Small at npsmall@eiu.edu if you know of one.
1850s Commercial
Dr. Rutherford Office, Oakland, Illinois, ca 1855
Located south of the Oakland town square, Dr. Hiram Rutherford built this building to serve as his office around 1855, removing his office from his house across the street to the east of this building. He afterward wrote "we can now use my office for a living room and keep the parlor for a parlor." The structure is a one-room timber frame structure with clapboard siding. Dimensions are approximately twelve by twenty.
(See Gardner, John S., ed. Public Square: Oakland, Illinois, a University of Illinois Case Study in Recording Historic Buildings. Urbana, IL: The Board of Regents of the University of Illinois, 1985).
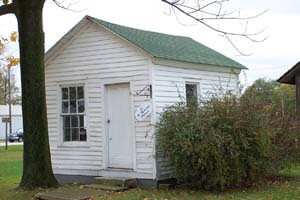
Ashmore-Morton House, Charleston, Illinois, 1858
Ashmore-Morton House. Often referred to as the 'Morton Home', this building, located on Monroe Avenue in Charleston, is now believed to have been built by James Ashmore in 1858. A variation on traditional Georgian Style, this two-story building with an offset front door is a 2/3 Georgian House. A popular style of urban houses built during this time, this home suggests that Ashmore had an interest in bringing urban styles to Charleston. John Poorman and his mother, Amanda E. Hanks Poorman, lived in the Ashmore house in 1878-1879, but did not own it. The building was operated by them commercially as a boarding house for a couple of years, although specific dates remain unknown. Prominent boarders included Constable George G. Hibbard and General Insurance agent Daniel Tremble, Deputy Treasurer of Coles County. In 1937, owners Mr. and Mrs. T.T. Moore removed old porches, which themselves were not original, and added a two story porch to the east side of the building. The lower porch was used as a living porch, while the upper was reserved for sleeping. This house was bought by Nancy Easter-Shick and Dave Shick in 1996 and underwent restoration. During restoration the interior chimney on the west wall collapsed and was not replaced. Since 1996, the the law offices of Shick and Tappella have occupied the building.

1850s Civic
No civic building in Coles County was located for the 1850s. Please contact Nora Pat Small at npsmall@eiu.edu if you know of one.
1860s Commercial
March Block, 702-710 Jackson St., Charleston, Illinois, 1868
The March Block was built by Thomas Jefferson March, an early settler to the area. This block was and still remains a commercial center, occupied by a variety of businesses. During the remodeling of the Charleston block in 1987, a stone was uncovered on a front of a building that bore the inscription "March Block A.D. 1868". The building still retains much of its original Renaissance Revival style that was popular during post-Civil War construction. The round arched window architraves are heavily molded and there is a belt or string course that divides the lower floor from the upper floors. Thomas Jefferson March was also well known in his day for the many brick homes that he constructed in the Charleston, Illinois area.
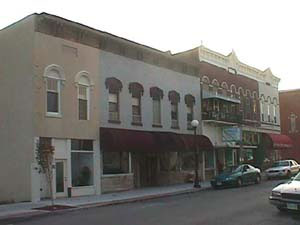
1860s Civic
No civic building in Coles County was located for the 1860s. Please contact Nora Pat Small at cfnps@eiu.edu if you know of one.
1870s Commercial
Commercial Building, Oakland, Illinois, 1870's
This structure is located on the south side of the Oakland Square. It was originally the eastern-most of three similar structures built side-by-side in the 1870's. By 1985, there were only two structures still standing. Since then, the middle of the three burned, leaving only this one as the only surviving building. These three commercial structures were all built in the Italianate style. In 1885, J. M. Lippincott owned this store and operated a grocery on the ground floor while a printer was located above. (See John S. Gardner ed., Public Square: Oakland, Illinois, a University of Illinois Case Study in Recording Historic Buildings. Urbana, IL: The Board of Regents of the University of Illinois, 1985).
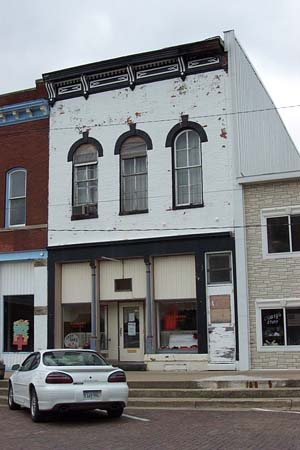
1870s Commercial
1870's Commercial Building Oakland, Illinois
Near the northeast corner of the Oakland Square is a two-story commercial building built in the 1870's. The original façade was greatly altered shortly after 1900 covering the second story brick facing with galvanized sheet metal, manufactured by Mesker Bros. in St. Louis. The decorations of the metal are supposed to resemble carved stone blocks. At least part of the lower level has been used almost continuously as a furniture store while the upper story has been used primarily for storage for most of its history. (See John S. Gardner ed., Public Square: Oakland, Illinois, a University of Illinois Case Study in Recording Historic Buildings. Urbana, IL: The Board of Regents of the University of Illinois, 1985).
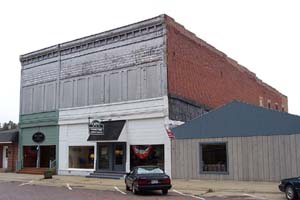
1870s Civic
No civic building in Coles County was located for the 1870s. Please contact Nora Pat Small at npsmall@eiu.edu if you know of one.
1880s Commercial
Rutherford-Zimmerman Building, 1888 South W. Main St., Oakland, Illinois
This was one of the most prominent buildings on the Oakland downtown block. The building has been associated with the Romanesque Revival and Queen Anne styles. The building first served as a pharmacy, and was owned and operated by the Hiram Rutherford family.
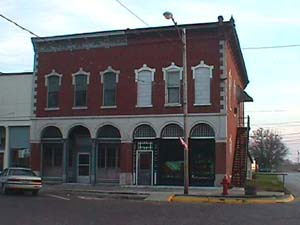
1880s Civic
No civic building in Coles County was located for the 1880s. Please contact Nora Pat Small at cfnps@eiu.edu if you know of one.
1890s Commercial
The Columbian Building, Oakland, Illinois, 1892
The Columbian building in Oakland, Illinois was constructed in time for the 400th year celebration of Christopher Columbus's 1892 landing in the New World. It is a two story commercial building located on the southeast corner of Oakland's historic square. The most distinguishing feature of this structure is a turret with conical roof on the building's northeast corner. The style is most closely related to the commercial Romanesque Revival and Queen Anne styles. This structure was built for W. P. Fanning, a broom corn broker, as a dry goods store and opened with a grand sale in the fall of 1892. The building is currently undergoing renovation in 2001. (See John S. Gardner ed., Public Square: Oakland, Illinois, a University of Illinois Case Study in Recording Historic Buildings. Urbana, IL: The Board of Regents of the University of Illinois, 1985).
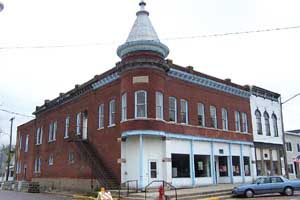
1890s Civic
Coles County Courthouse, Charleston, Illinois, 1898
The County Courthouse is a massive structure designed in the Richardsonian Romanesque style. Some characteristics of this style are rounded-arched windows and entrances, numerous gables, and symmetry. The style, with its heavily textured stone walls, prominent gables and tower was very popular at the end of the 19th century. Numerous Midwestern courthouses were built in this fashion. Many consider Charleston's courthouse to be the best representation of the Richardsonian style in central Illinois. One would think a new courthouse would be cause for celebration. Alas, the first cornerstone of this grand building was laid on December 26th, 1898, without a ceremonial ribbon cutting.
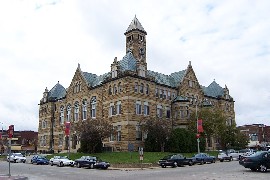
1900s Commercial
Scherer Block, 601-605 Monroe St., Charleston, Illinois, 1900
The Scherer Block was built on a site that once was the location of the old Capital House Hotel. This block contained a series of businesses that prospered with Charleston's downtown square. The building consists of three distinctive floors, each characteristic of the Second Renaissance Revival period. The verticality of the building is tempered by a molded belt course between each floor. The Palladian windows and distinctive cornice link this structure to the classical revivals of the 19th and early 20th centuries. A series of different stores, banks, and saloons have and still do occupy this once prosperous stretch of road, even though it's no longer the area's main marketplace.
1900s Civic
Carnegie Library, 712 6th. St., Charleston, Illinois, 1904
Charleston's Carnegie Library is one of many libraries that Andrew Carnegie funded across the United States with his vast income obtained in the steel industry at the turn of the 19th Century. Mr. Carnegie's funds helped to open this civic building on January 15th, 1904. However, it was the local community that did the organizing and made this library possible.
1910s Commercial
Norfolk Building, 701 Monroe Avenue, Charleston, Illinois, 1913
This 1913 structure, known as the Norfolk building, displays qualities that convey authority and permanence, characteristics that are important for its function as a bank. Its authority is reinforced by its use of classical architectural elements. Although there are no steps to ascend, the building rests on an exposed concrete foundation which has the effect of elevation. Occupying the corner of Monroe and 7th street, it dominates the space. The cornice makes a classical allusion with its use of egg and dart molding. The cornice rests upon brick pilasters which in turn rest upon massive concrete bases. The exposed masonry at the top of the columns is reminiscent of the decorative elements of classical Roman columns.
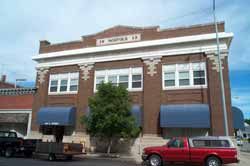
1910s Civic
U.S. Post Office, 100 North 22nd Street, Mattoon, Illinois, 1917
Originally a U.S. Post office, this building now houses the Mattoon Community School District #2. This building style is often referred to as American Renaissance or Second Renaissance Revival. Characteristic of the style are the classical elements, including its overall symmetry, the use of rounded arches, and large dentils on the cornice. One has to ascend broad steps to enter the building.This aspect together with the overall monumentality and use of classical architectural elements conveys civic authority. This building was placed on the National Register of Historic Places on December 6, 1979.
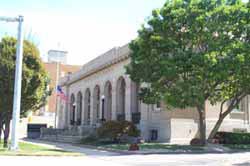
1920s Commercial
Alexander Building, 611 and 613 Monroe Street, Charleston, Illinois, 1922
This structure was originally known as the Marshall Building. In 1922 Mr. Rufus C. Alexander remodeled the building and located his real estate and insurance office upstairs. The facade is brick and bears typical 1920's stylistic characteristics, including its low relief and molding.
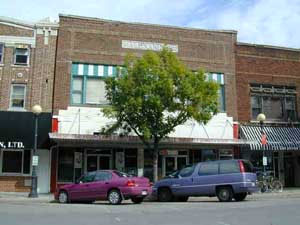
1920s Civic
Oakland High School, 410 N. Logan, Oakland, Illinois, 1921
Constructed and occupied in 1921, this building still serves Community Unit School District 5. The Art Deco influence in this building is evident in the geometry and simplicity of design, the incorporation of concrete as a modern building material, and the stylized details of the building's exterior.
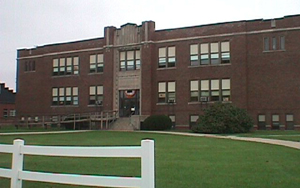
1930s Commercial
Will Rogers Theater, 705 Monroe Avenue, Charleston, Illinois, 1935
Located on the square of downtown Charleston, the Will Rogers Theater opened in February of 1938. The theater is part of the commercial block of 705-715 Monroe Avenue, which began construction in 1935. This commercial block is unique because it is not only a rare example of depression era construction in Coles County, but is also one of the few full-fledged examples of commercial in the county. Constructed by Roy M. Kennedy of Taylorville, the facade of the Will Rogers Theater presents the linear and geometrical effects found in art deco architecture. The theater is accented by terra-cotta ornamentation, glazed brick and a large neon sign that looms over neighboring buildings. The interior decor continued this strong art deco flavor by incorporating floral and geometric designs throughout. The Will Rogers Theater was added to the National Register for Historic Places on January 12, 1984.
1930s Civic
McAfee Gymnasium, Eastern Illinois University, Charleston, Illinois, 1937
On August 10,1937, Eastern Illinois State Teacher's College erected an art deco style health education building. Sleek, streamlined forms and geometric shapes are some of the main characteristics of this popular 1920s/30s style. Another element of the art deco style is the prominent use of industrial materials such as glass, metal, and plastic. Yellow brick is the primary material used in the construction of McAfee. Remaining to the fundamental art deco style, McAfee boasts a facade with a giant metal clock placed on a stream lined tower. Windows cover almost half of every wall. The building usurped the picturesque lake that helped Charleston win the bid for the new State Teacher's College back in the late 1890s.
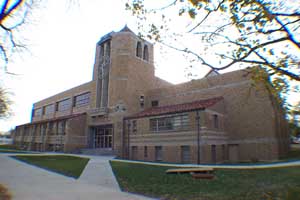
1940s Commercial
Campbell's Furniture Warehouse, West State Street Charleston, Illinois, 1945
This Quonset hut was built in 1945 at West State Street in Charleston. The structure still stands at its original site and is currently used as a warehouse. Quonset huts were first developed in 1941 by the U.S. Navy's construction branch known as the Seabees. The prefabricated metal shells could be easily moved to any location and quickly assembled. The low cost of the Quonset hut made it popular with many businesses especially those with a need for warehouses or vehicle maintenance and storage facilities. Another of the Quonset hut's advantages over traditional buildings was its ability to be internally configured to suit individual needs. This particular example was originally a warehouse-type storage facility for a local business.
1940s Civic
Booth Library, 600 Lincoln Avenue, Eastern Illinois University, Charleston, Illinois, 1948-1949
In 1948, Eastern Illinois State College (now EIU) began to schedule the destruction of the iris gardens that existed where Booth Library now stands. The college's library was named in honor of Mary J. Booth. Ms. Booth, the school's head librarian, served on Eastern's staff for forty years. The library's most recent renovation and addition was completed Spring, 2002. Booth Library, like many other collegiate buildings across the nation, was designed in a variation on the Gothic style called Collegiate Gothic. Its larger pointed arch window over the north entrance, finials, and architectural quotes of buttresses on the main north facade and side elevations all evoke the Gothic. Additional Gothic elements are seen in the diamond-paned windows and the lamp fixtures on the north facade.
1950s Commercial
612 Jackson Avenue, Charleston, Illinois, 1954
The facade constructed in 1954 was applied to an existing building. The straight lines, flat roofed overhang, and block-like appearance are typical of 1950's commercial architecture. The use of elongated natural stone face brick on the first story facade was prevalent in construction at this time. The rectangular windows echo the horizontalness of the brickwork. Most noticeable on the upper facade is the use of gold polished metal, bent at angles, which reflects sunlight and draws the eye. This rather gaudy element was employed frequently in the 1950's.
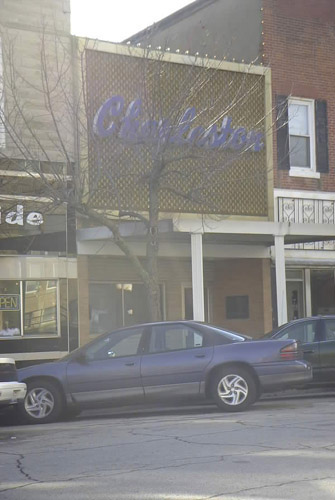
1950s Civic
Burgess-Osborne Memorial Auditorium, 1701 Wabash, Mattoon, Illinois, 1954
The Burgess-Osborne Memorial Auditorium incorporates elements of contemporary domestic architecture. Like the ranch house popular at this time,the main part of the auditorium has a low-pitched gable roof. The supporting areas, like offices, have a flat roof with a deep overhang. The exterior is made up of light colored-natural stone-faced masonry. Also like ranch houses, it is a one-story sprawling structure. Unlike civic building of an earlier time period, this auditorium is approachable and non-intimidating.
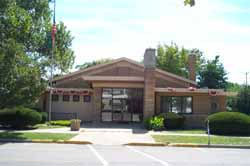
1960s Commercial
1321 Charleston Ave., Mattoon, Illinois, 1962
The 1960 Mattoon City Directory listed this address as a residence. By 1962, the City Directory indicates that the residence had been removed and a Clark Gas Station had been constructed at this site. This 1960s commercial design features a slanted glass façade and minimal square footage.Presently, the building is unoccupied but was used as a gas station until 1987, at which time a local dry cleaning establishment rented the building.
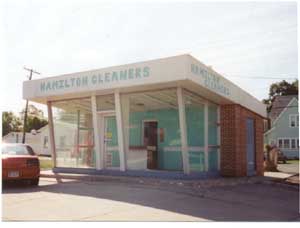
1960's Civic
Fire Station #1, 404 Tenth St., Charleston, Illinois, 1961
Fire Station #1 was constructed in 1961 and is still in use for the Charleston Fire Department. In 1960, the City of Charleston contracted Gatewood and Fields Architects of Mt. Vernon, Illinois to design a new building complex to house the fire station as well as the police department and city hall. However, plans were modified and scaled down, and the Charleston Fire Department was completed in November 1961. The folded plate roof construction is the most distinctive feature of this building and is emblematic of the forward-thinking trend in post-war architecture.

Website created by Historical Administration class of 2001-2002








