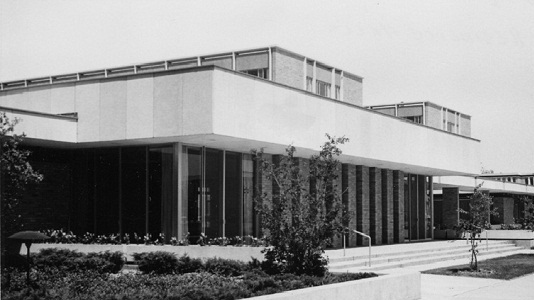OUR HISTORY
With a history of over 100 years in the making, Eastern Illinois University’s Housing and Dining Services has grown immensely since President Livingston Lord’s original vision of housing female students on campus. From the opening of Pemberton Hall (1908), the first female residence hall in Illinois, to today, one thing has remained constant – we are an innovative and accommodating department, and leaders in residential living.
As Housing and Dining Services has expanded, so has the professional staff member’s role within each community. Formerly known as Residence Counselors, Complex Directors focus their energy on ensuring each resident’s holistic development, both as a student and as an individual.
In the early 1980’s, the Housing and Dining Department saw the opportunity to develop a graduate student experience for individuals interested in the field of Housing and Residence Life, creating the Associate Resident Director position.
Today Complex Directors, Associate Resident Directors, and Resident Assistants work together to offer unparalleled services and support to students residing on campus.
Opened in 1965, Andrews Hall was the first high-rise building built on campus at a cost of $2.5 million. The nine-floor tower was built to house 485 women and was the second phase of the bond revenue project. The structure is comprised of eight residential floors, each housing approximately 60 women. The basement provides a large gathering space for programming and socializing.
In 2000, larger rooms called “Deluxe Doubles” were created and offered for student
occupancy. The rooms were two former double rooms, joined by a door. The idea was
students could use one room as a living room and another as their sleeping area. The
rooms were offered for a few years but then restored to their former configuration
as popularity decreased. In the fall of 2011, the Deluxe Doubles were made available
once again to interested students in Thomas and Andrews Halls.
The women of Andrews hall have always been interested in providing service to the
community by hosting multiple blood drives and several events to raise money for those
in need. This includes a 1999 dance that according to the Daily Eastern News was to
raise funds for flooding in Mexico.
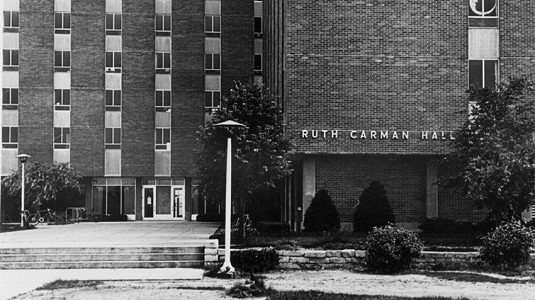
Ruth Carman Hall, although officially completed on November 14, 1971, opened its doors to the first “Carmanites” on September 4, 1970. The ten-story North Tower housed 397 women while the top floor was still under construction. Strikes and lack of materials contributed to its incompletion in its first semester of operation. In a petition to President Quincy Doudna, Carmanites expressed their frustrations with “no food service, no laundry facilities, no recreation room, and no lighted walkways.” The women of Carman Hall collected 308 signatures that ultimately led to a $12.00 reduction of fees for the Fall semester and a $1.00 per week reduction for the Spring semester for the continuation of construction into the Spring. The Carman Hall food services were completed on January 13, 1971.
In the Fall of 1971, Carman Hall became one of the first coed buildings on Eastern’s campus when the nine-story South Tower opened for male occupants. The addition of the South Tower made Carman the largest residence hall complex on campus.
The dedication of Carman Hall took place on Sunday, November 14, 1971. Carman Capers, the hall’s newspaper, reported that residents of Carman served as entertainment and ceremony leaders for the dinner. The ceremony was attended by Ruth Carman and her closest family, University President Gilbert Fite, Vice President Glenn Williams, and Dean of Housing Donald Kluge.
Ruth Carman, an Eastern alumna, was the first former student to have a building dedicated in her honor. Construction costs for the two tower, 816 bed building neared five million dollars.
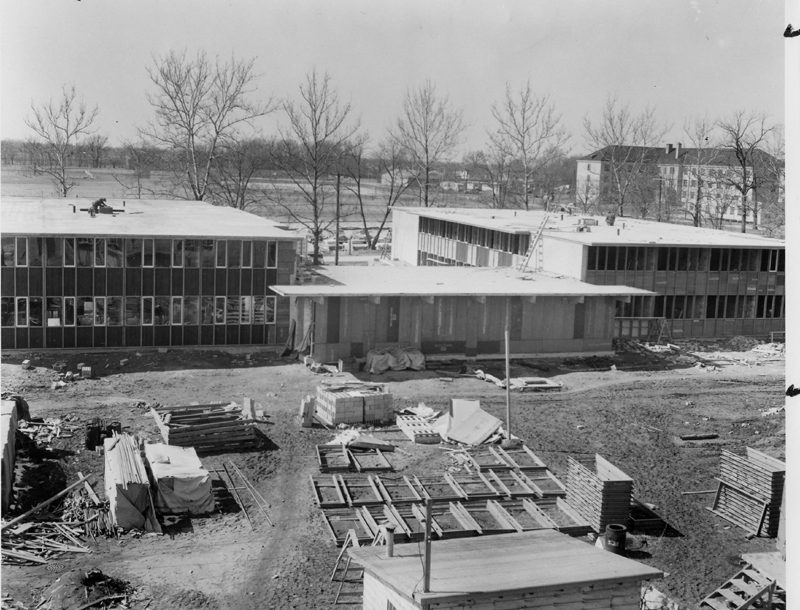
Ford Hall opened as temporary housing in 1959. As the demand for on-campus housing options increased, the administration recognized the need for Ford to become a permanent residence hall.
Ford Hall was named for Ellen Ford who served at Eastern from 1900 to 1934. She was born in 1865 and graduated with her Master of Arts degree in Latin from Syracuse University in 1894. Miss Ford taught Latin and German, and became the first Dean of the Teacher’s College, serving from 1918 to 1934. She also served as President Livingston Lord’s “most important assistant” where she was principally responsible for the reorganization of the institution from a normal school to a teacher’s college in 1921. Miss Ford passed away on June 13, 1948, at her retirement home in Syracuse, New York.
Ford’s construction cost $530,000.
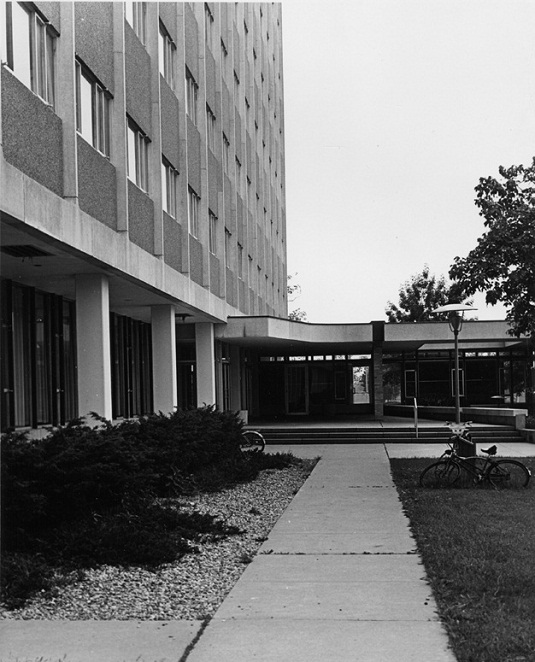
Lawson Hall was the second high-rise building on campus and was built as a mirror image of Andrews Hall. The hall officially opened in 1967 as an additional all-female housing option with 480 beds. Lawson was the fourth and final building in the bond revenue series and completed the residential building in the South Quad.
In 1988 Director of Housing Lou Hencken implemented a procedure to enhance security
measures in Lawson Hall as well as Andrews and Carman. On August 25, 1988, the Daily
Eastern News announced that residents were now required to have a key to use the elevators.
This prevented unescorted persons from having access
to the floors. The procedure is still used today.
The ladies of Lawson reveled in creative programming with events such as Mother’s Weekend and a program for brides-to-be. They were also very involved in pertinent campus issues which directly affected their lives. In the fall of 1990, the parking lot across from Lawson and Taylor Halls was changed to only allow faculty and staff parking. The residents collectively pushed for part of the lot to be student parking. After a semester of raising their voices, the Daily Eastern News announced on January 24, 1991, that majority of the lot would be reverted to student spaces.
In 2002, Lawson became the temporary home for the Fine Arts Departments while the three-year construction project of the Doudna Fine Arts Center was underway. The departments occupied the second and third-floor residential spaces. Today, the second-floor space has been renovated and dedicated to Conference Services, and provides a place for housing guests to stay.
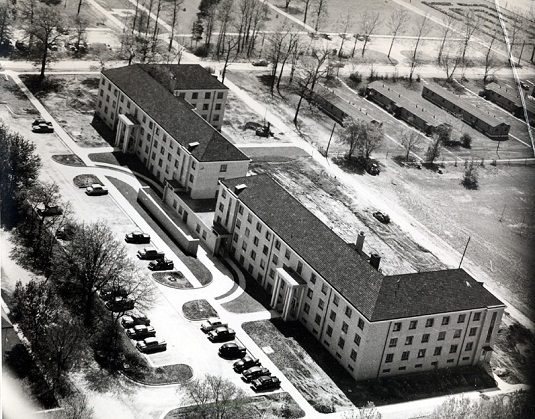 Lincoln Hall, in conjunction with its male counterpart, Powell-Norton Hall (formerly
Douglas Hall), was completed in 1952. Lincoln was intended to house men until the
need for female housing - 44 years after the construction of Pemberton Hall - was
realized.
Lincoln Hall, in conjunction with its male counterpart, Powell-Norton Hall (formerly
Douglas Hall), was completed in 1952. Lincoln was intended to house men until the
need for female housing - 44 years after the construction of Pemberton Hall - was
realized.
Designed to house 194 occupants in 77 rooms with six bathrooms, Lincoln offered the women's laundry facilities, a common dining room, a recreation room, and several kitchenettes. Per a Daily Eastern News article from March 1952, students were excited about the contemporary design and furnishings and compared it to a hotel: “The furniture is in three color schemes – soft red, dainty green and gray…while every room is furnished with draperies and bedspreads.”
As more residence halls were built and the campus population grew, more housing spaces for men were needed. In 1959, Lincoln Hall began to house only men and did so until 1966.
In the summer of 2010, Lincoln Hall underwent major renovations for the remodeling of the bathroom styles in the hall corridors. Traditional-style community bathrooms were replaced by “pods” which are semi-private restrooms and shower rooms with a common area sink. The space needed for the new pods eliminated six residential rooms, and cost an estimated $4 million.
The total cost of construction for Lincoln and Powell-Norton Halls totaled $900,000.
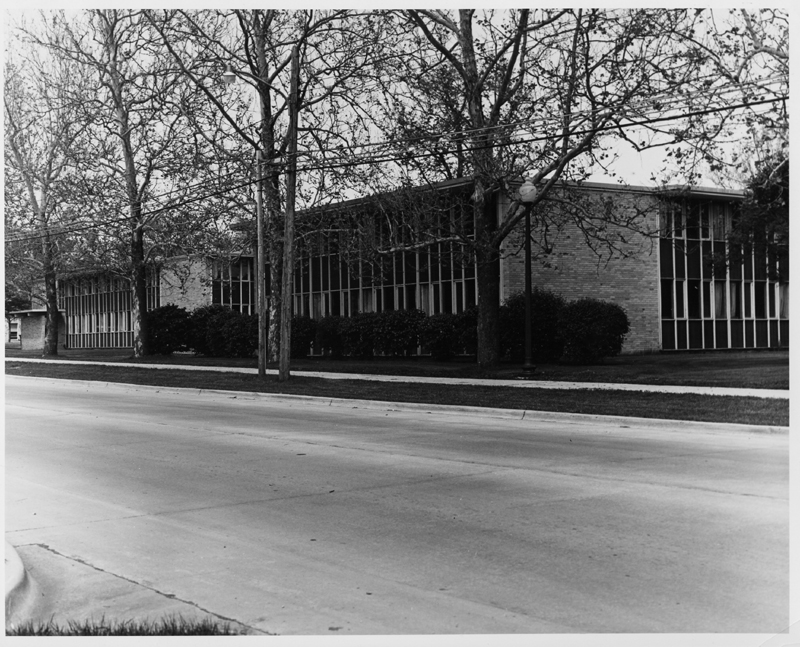
McKinney Hall opened as temporary housing in 1959. As the demand for on-campus housing options increased, the administration recognized the need for McKinney to become a permanent residence hall. McKinney housed 150 upper-class women.
McKinney Hall was named for Isabel McKinney who served at Eastern from 1904 to 1945. She was born in 1879 and graduated with a Master of Arts in English degree from Columbia University. Miss McKinney taught English and was head of the English Department from 1922 to 1945. She was the author of the biography of Livingston Lord, Eastern’s first serving president. She also wrote the words to our institution’s Alma Mater. Her last visit to campus was in October 1957, to look over the plans for the building to be named in her honor. She said it was one of the greatest honors in her life.
McKinney’s construction cost $530,000.

Mr. Lord reported to the Board of Trustees his desire for building a women’s dormitory in 1900. He expressed his ideas on how, “the building is absolutely necessary if the school was to cultivate in its students a spirit that its graduates should take into the communities in which they teach.” The request was taken to the governor in hopes of blessings for the project as well as funding to complete it. Despite these arguments, the governor did not respond.
After seven years and with the assistance of Senator Stanton C. Pemberton, funding for the project got approved. The final proposal was for $100,000 and included the construction of not only the residence hall, but a gymnasium which was to be directly connected to the women’s dormitory.
Throughout over 100 years, Pemberton has seen thousands of women through its corridors, each one leaving their unique mark on the building. The pride which is instilled in every resident is shown through the passion for Pemberton Parliament, which is Pemberton’s governing board. This passion is also present in Phi Epsilon Mu, which was Pemberton’s long-standing service sorority.
The women of Pemberton still have many traditions they follow today, such as decorating the building for holidays, door decorations in the staircase, providing finals snacks, respecting visiting hours, and making lifelong friends and connections.
In preparation for celebrating the 100-year anniversary of Pemberton Hall, the building went through a yearlong renovation which included new hardwood flooring in the lobby and piano lounge area, and new paint, woodwork and molding. Former residents, staff, and administrators of EIU were invited for the celebration.
The sense of pride the women of Pemberton have can still be found in the words, “To Pemberton we will be grateful, to you we will be true. Our Hearts you’ve won, dear Pemberton of good old EIU.”
Historical Information about Pemberton Hall
100 Year Reunion Video
Memories of Pemberton Hall
The History and Significance of the Mary Hawkins Sculpture
Mary Hawkins Sculpture Unveiling Ceremony
4th Floor Tour
Memories of Pemberton Hall
In 2008 the university celebrated Pemberton Hall's 100-year anniversary. Below are several pictures and other media which capture the rich history of Pemberton Hall.
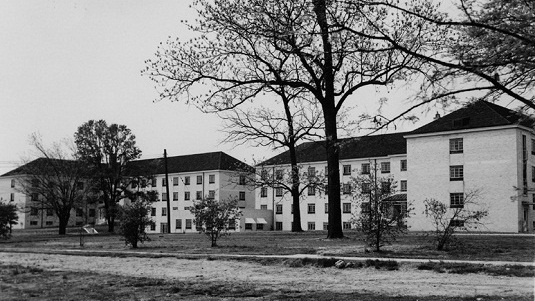
The construction of Powell-Norton Hall (formerly Douglas Hall) began in early 1951 and the hall opened for students on September 8, 1952. Powell-Norton Hall was the first residence hall at Eastern Illinois University to house men, as the student population grew and the need to provide housing for all students arose. The original occupancy for Powell-Norton was 194 beds.
Much like Lincoln Hall, Powell-Norton had amenities including a separate dining room, recreational rooms, kitchenettes, common floor lounges, and laundry facilities. In order to live in Powell-Norton, students were required to meet with the Dean of Men and put down a $10.00 deposit.
In its first year, and each year since Powell-Norton has housed men interested in athletics. In 1952-53 Powell-Norton had three intramural sports teams including football, tennis, and basketball. The residents of Powell-Norton also enjoyed spending time with the ladies of Lincoln and joined them for events such as building the Homecoming floats, making house decorations, Wednesday visitation nights, and a Christmas social.
In the summer of 2009, the traditional community bathrooms were replaced with semi-private “pod” style bathrooms. The bathroom style lets students enjoy a semi-private restroom and shower facility with a community sink area. The cost of this project was approximately $3.5 million.
Powell-Norton was renamed in April 2022 to honor Zella Powell and Ona Norton. Zella Powell is believed to be EIU's first Black graduate, earning a degree from Eastern State Normal School in 1910. Ona Norton was the matriarch of a cherished Black family in Charleston, IL. in the 1950's, in a time when it was difficult for students of color to find off-campus housing in Charleston.
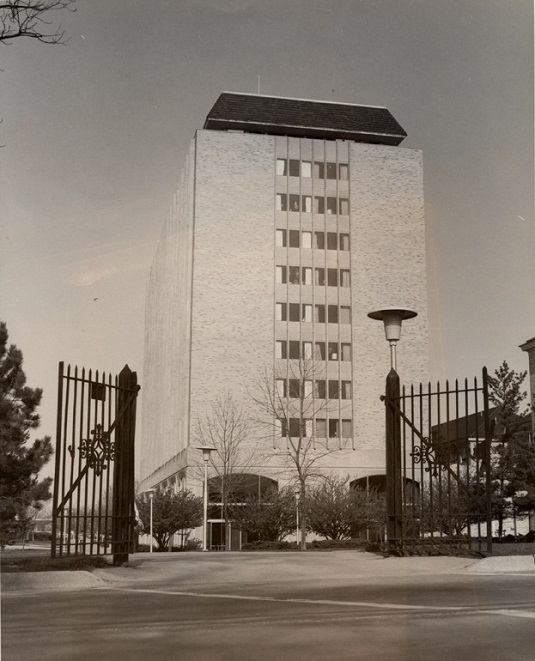
Constructed in 1968 at over 2 million dollars, Stevenson Hall remains the tallest point in Coles County. The hall was originally known as the Stevenson Memorial Tower, after former governor of Illinois Adlai E. Stevenson II who also served as the ambassador to the United Nations from 1961-1965. In addition to his service as governor and ambassador, Adlai E. Stevenson II also ran for the presidency of the United States on two separate occasions in 1952 and 1956. Stevenson Hall was dedicated on February 18, 1969, with the namesake’s son, Adlai Stevenson III, present at the ceremony.
Stevenson Hall remained an all-male residence hall until 1973 when the gentlemen of Stevenson successfully argued that the hall should become a coed building. During the 1973 academic year, three floors of Stevenson Hall were designated as coed. This setup remained until 1976 when four additional floors became coed. The rest of the building followed shortly after, making Stevenson Hall the only residence hall on campus to offer coeducational floor communities.
Stevenson hall offers a tenth-floor study area, kitchenette, and conference room with an amazing view of the campus and beyond. The building is unique for several other reasons. Stevenson Hall is the only residence hall offering suite-style accommodations for residents. Suites include four and six-person designs that are a favorite for many students who want to live with more than one or two of their closest friends. While suites remain comprised of residents of the same sex, the coeducational floors remain a draw for many. Suite set-ups offer a shared bathroom and living area that allow residents to enjoy a different feel from the traditional communities in other halls on campus. Stevenson Hall also requires that residents obtain 30 completed post high school credit hours or be at least twenty-one years of age.
Taylor Hall opened to 592 male students in September 1966 after completion of the $3.2 million project. The building was comprised of two wings, each with five residential floors, a main community lobby, and a front desk. Taylor Hall was supposed to mirror Thomas Hall, which had four floors. However, because of the decline in the terrain, the building would have appeared lower than Thomas. Taylor was designed to have five floors, one being half underground to make the two buildings appear even.
The transition to Taylor for the men who once lived in Lincoln and Powell-Norton (formerly Douglas Hall) Halls was not an easy one, nor collaborative. Students did not want to unite immediately, as they had rich, but separate, hall histories from their previous buildings. Eventually a south council and north council were formed, each providing unique programs to residents. There were two full-time directors and four graduate assistants who oversaw Taylor and served as the advisors for the separate hall councils.
In 1972, Taylor Hall became one of two halls to become co-educational and allow females to live on alternating floors. On September 2, 1976, the Daily Eastern News reported Taylor Hall was the second residence hall (after Thomas) to vote in favor of a 24-hour visitation policy for both the male and female floors. The implementation, however, was postponed due to a rise in the number of unescorted guests during the summer months.
Residents of Taylor were very invested in social and political issues. During the 1988 presidential race, Taylor held a last minute presidential debate for students on campus. In the early 1990s, Taylor held a discussion on the topic of homosexuality and hosted speakers and programming surrounding Black History Month.
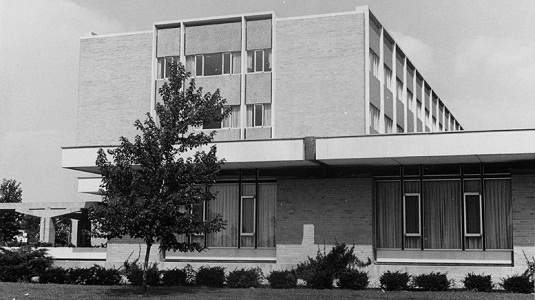
Thomas Hall opened in 1963 as an all-male residence hall with a capacity of 488 beds. The building was comprised of two residential wings, with four floors on each side. The main level held offices, front desk operations, a community lounge, and dining facilities. The total construction cost of Thomas Hall was $2.4 million. The campus was continuing to grow, and residential living was becoming a popular trend both nationally and on EIU’s campus. This led to the funding of residence hall construction through the sale of revenue bonds. Thomas Hall was the first of four halls in the South Quad to be built with such funding.
After opening, Thomas Hall was the center of controversy based on student complaints about the physical structure. Students complained of bulletin boards coming unglued from the walls in the rooms, frequent false fire alarms from water leaking into the fire alarm system, and the portico on the front entrance having to be replaced. These issues were addressed and forgotten by the opening of the next academic year. Still, many joked that Thomas would be destroyed by its near 500 male occupants in a short amount of time.
Thomas residents enjoyed amenities including a large, color TV, spacious lounges,
and a dining hall in the building. At the time, Thomas housed the most residents out
of all the residence halls on campus. The unique bond between the male residents
of Thomas Hall and female residents of Andrews Hall was long-standing. Combined,
they planned sweetheart dances and collaborated to build homecoming floats. Thomas
Hall has since recently become a coed building with alternating male and female floors.
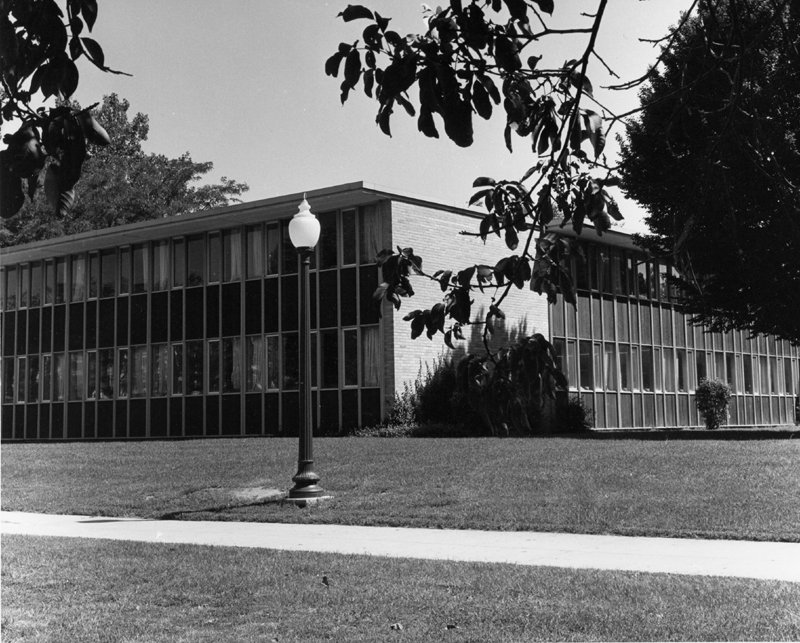
Weller Hall opened in 1960 and housed 150 freshman and sophomore students.
Weller Hall was named for Annie Weller who served Eastern from 1903 to 1940. She was born in 1874 and graduated from the University of Chicago. Miss Weller taught geography and was head of the Geography Department for many years. At the building’s dedication ceremony, the Dean of Instruction said, “Annie Weller – the words ‘animated’ and ‘radiant’ belong to her. Hundreds of alumni would testify that the words ‘beloved teacher’ describe her without exaggeration.” Miss Weller passed away on August 4, 1962, at her retirement home in Charleston.
Weller Hall’s construction cost $530,000.
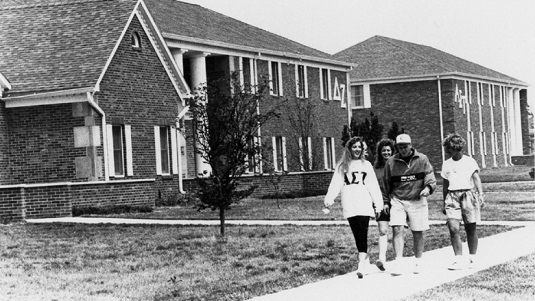
The Greek organizations at Eastern Illinois University have thrived since the time of their inception on campus. The 1950 edition of the Warbler reported that 18 percent of the student body was actively involved in one of the seven social fraternities or sororities on campus at that time. Membership in these organizations remained strong as new organizations were formed; even amidst a decline in activity on the national scene.
As interest in Greek life continued to flourish, the institution set aside land and created plans for what was then to be known as Greek Row. The proposal for on-campus Greek housing finally came full circle in 1989 when the first units of Greek Court were opened.
Greek Court was initially met with apprehension from some who feared that each chapter’s autonomy would be lost in an on-campus setting. However, this option quickly became accepted and preferred as the popularity of Greek Court caught on, and off-campus options grew more limited and restraining.
The first phase of the Greek Court project was completed in 1989, with two two-story buildings that could house two different organizations in each building. Each wing provided a chapter room and kitchen area for each side of the building, which held 36 occupants. The second phase of the Greek Court project was identical to the first, adding two buildings to the east of phase one. The third and fourth phases of the Greek Court project expanded the campus farther southeast and brought the total number of Greek Court buildings to eight separate structures.
The final building erected out of phase four of the Greek Court project was comprised of similar room set-ups, with four wings designed for four smaller chapters.
This building provided housing opportunities for historically black Greek organizations. Phi Beta Sigma and Delta Sigma Theta were the first African American fraternities to move on campus in 1995.
As the popularity of Greek Life grew on campus, Greek Court continued to find success in housing chapters. The Greek Court Council was formed (now known as Greek Court Programming Board) and they work to unite the chapters and help further Greek life initiatives.
Housing 18 of the 30 fraternities and sororities at Eastern, Greek Court chapters represent all three national governing councils: the Interfraternity Council, Panhellenic Council, and the National Pan-Hellenic Council. Eastern’s Greek Court system is one of a select few in the country designed with such a partnership between the institution and chapters.
University Court, formerly known as Regency Apartments, was purchased by the university for $3.9 million in 1990. U-Court is an excellent place for students seeking an off-campus living environment, while maintaining the security of on-campus accommodations.
University Court is comprised of 11 buildings and located on the south end of campus. Each three-story apartment building in the complex is made up of one and two bedroom apartments that allow for one to four occupants. Apartments offer students a full kitchen and dining area, family room, along with one or one and a half bathrooms. The complex also offers an on-site swimming pool and laundry facilities in each building. University Court is made up of 146 apartments and can house up to 570 students. U-Court is popular among sophomores through graduate students attending Eastern Illinois University.
In addition to a central office, buildings comprising University Court include Bloomfield, Cooper, Elliott, Gabbard, Giffin, Hampton, Lancaster, Ringenberg, Saunders, and Yorkshire. Six of the buildings located in University Court were named in honor of Eastern faculty members. The Daily Eastern News reported on October 19, 1990 that the Board of Governors approved the six buildings closest to Ninth Street be dedicated to retiring faculty members.
Cooper Hall: Named for George Cooper, who taught in the Department of Business Education and Administration and served as chair from 1962 to 1973. Mr. Cooper retired from teaching in 1982.
Elliott Hall: Named for Charles Elliott who served on EIU’s faculty for 28 years in
the School of Technology. He also served as the university’s representative in the
National Collegiate Athletic Association.
Gabbard Hall: Named for E. Glendon Gabbard and his wife, Luciana. Mr. Gabbard taught
in the theatre arts and established the department in 1964, serving as chair in 1969.
Mrs. Gabbard taught in the English Department from 1968 to the time of both her and
Mr. Gabbard’s retirement in 1984.
Giffin Hall: Named for James Giffin, the first Dean of EIU’s College of Business.
Saunders Hall: Named for James Saunders, former instructor in the Journalism Department
and former faculty advisor for Minority Today.
Ringenberg Hall: Named for Lawrence A. Ringenberg, the first Dean of Arts and Sciences
at EIU, serving from 1961-1980.
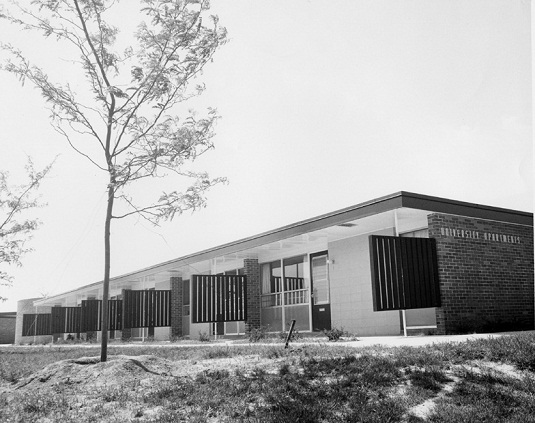
The Married Student Housing Advisory Group recognized the need for housing options for students with families and/or children and collaborated with the school to explore possibilities as the population of married students grew. In 1959, construction began on two one-story buildings that would become the first phase of married student housing offered to students.
The location of the apartments was decided, through student suggestions, to be on an outlying area of campus to best accommodate the needs of families with children. The $500,000 project completed in 1960 considered the desire of tenants to maintain individual identity. The design of landscaping walks, terraces, and play areas allows families to personalize their space while still enjoying the closeness of others.
The success of the first phase of University Apartments quickly led to additional
construction. The second phase of the apartment complex began with a contract of $311,247
awarded on October 26, 1964. Phase two was completed in 1965 and brought the total
number of apartments for married and family housing to 154 units. The university added
another 63 apartments with the completion of phase three in 1968. With apartments
ranging in style and set-up, options for students with families grew tremendously
during the 1960s.
Today, University Apartments still house families while also providing graduate or
other non-traditional students the benefits of living on campus, while not in a traditional
residence hall.

